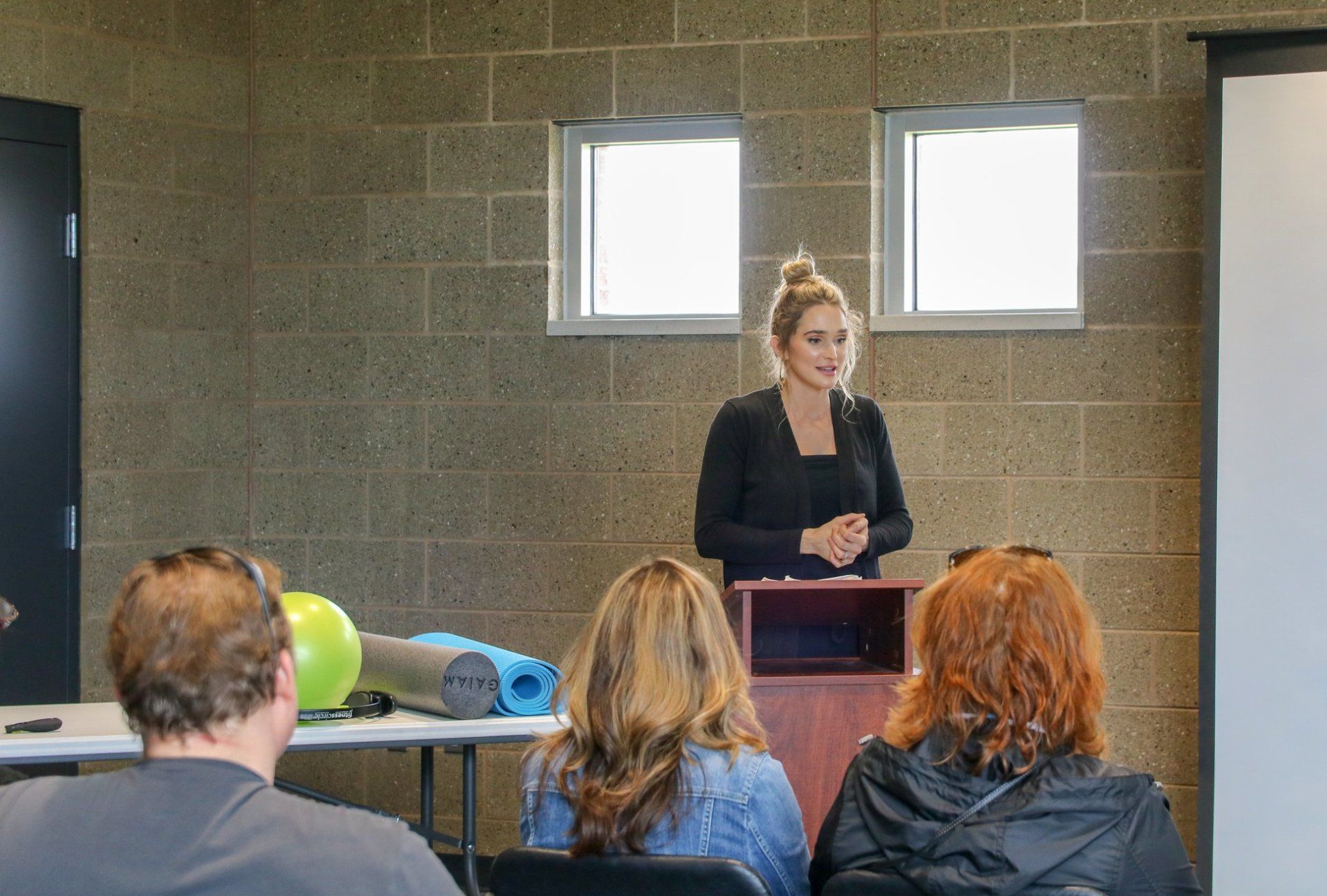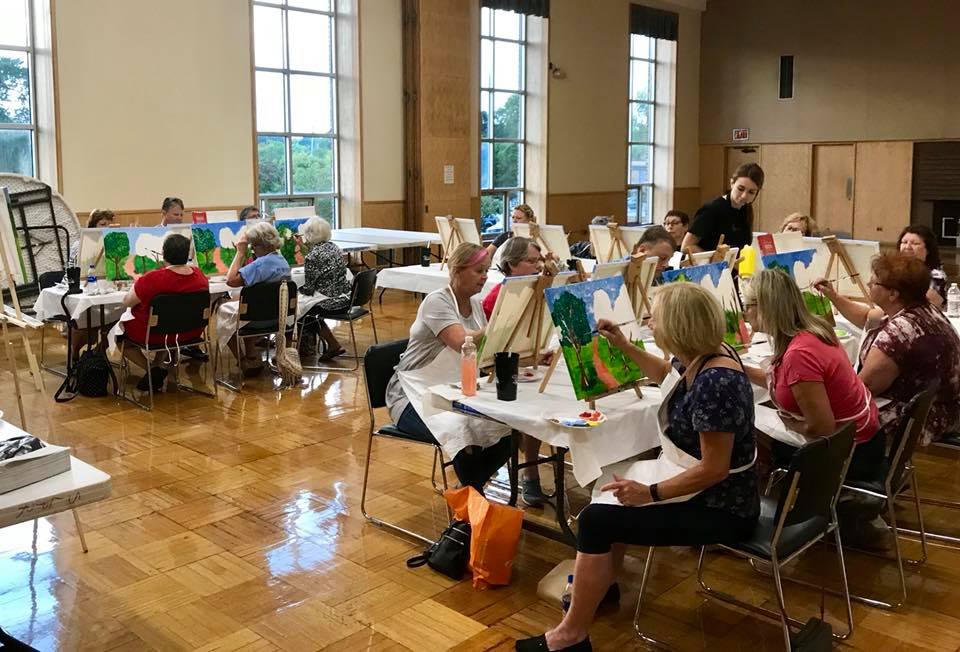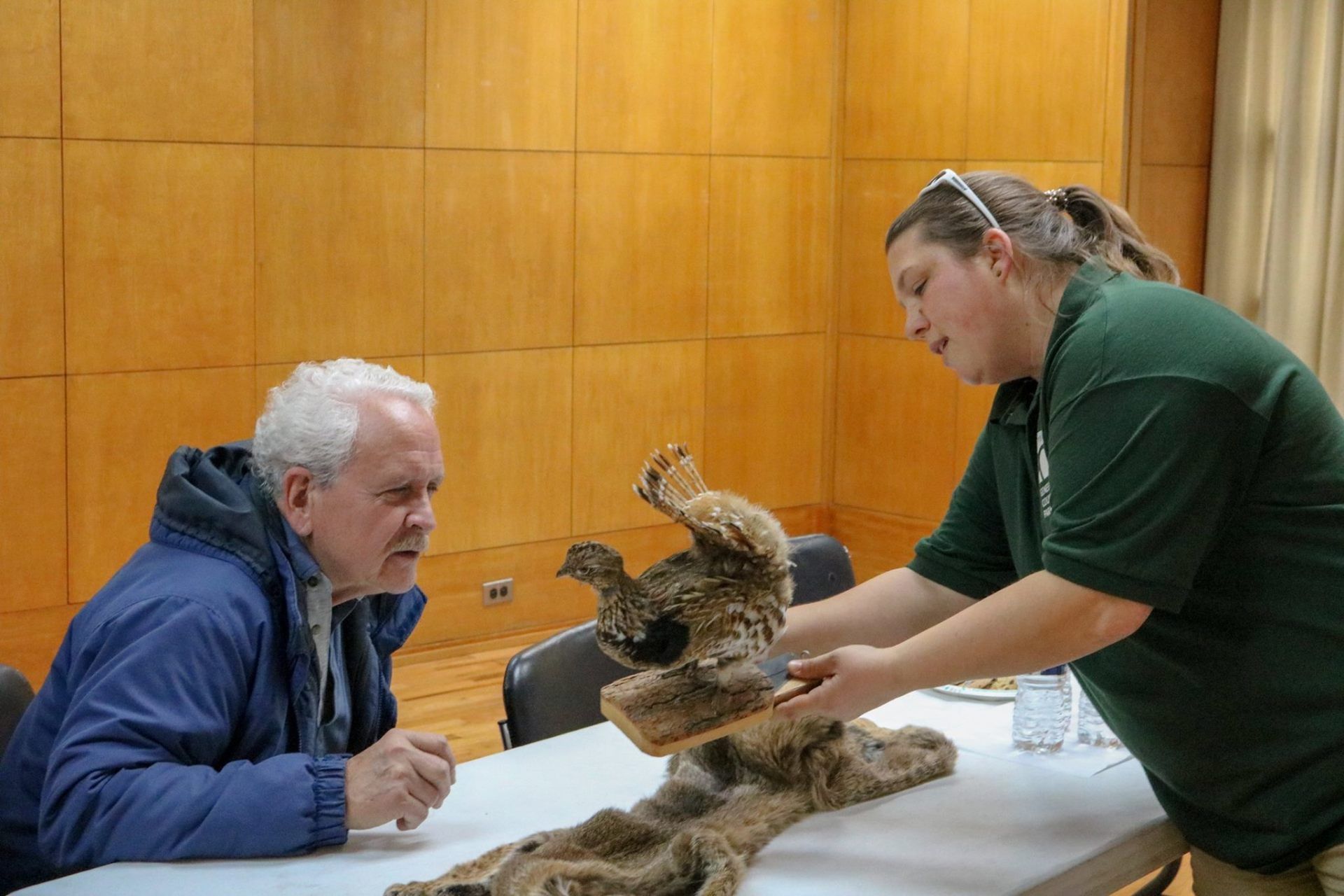About Us
History
When the five Trustees of the Rackham estate were considering the projects they should support in carrying out the provisions and intent of Mr. Rackham's will, the establishment of a community center in a small community seemed to them appropriate and desirable, and as four of them knew the Fenton Community well, its interests and needs, Fenton was chosen for the undertaking.
Of the five Trustees, the three members of the Horton family, Mrs. Rackham, Mrs. Bussey, and Mr. Horton, had been born in Fenton; and another, Mr. Rolland, had grown up there. Mr. Rackham had known and loved the town. In the account of their various grants and endowments, the Horace H. Rackham and Mary A. Rackham Fund, published by the Trustees in 1940, Fenton was described as "a decorous, tree-shaped, typically American village in the heart of an agricultural district...without a central gathering place" and with "no community facilities for the promotion of leadership, educational advancement, social enjoyment, or civic improvement." The population numbered around four thousand.
Because most of the original $200,000 trust fund had been used for the land, building, and landscaping, the Trustees added $100,000 as an endowment for upkeep, and again, on December 2, 1938, they added $35,000 to the endowment, along with a gift of $4,425 for intitial expenses. On January 26,1940, there was a final gift of $10,000 for capital improvements. The total endowment, then amounted to $135,000, and outright gifts for land, building, and expenses totaled $219,425.
On July 19, 1938, an agreement was signed between the Horace H. Rackham and Mary A. Rackham fund, as donor, the regents of the University of Michigan, as donee, and the Village of Fenton, as beneficiary, vesting in the Regents control over the management and investment of the endowment fund of the Fenton Community Center, which was to be commingled with the principal Endowment Fund of the Horace H. Rackham School of the Board of Governors of the Fenton Community Center. The University receives no income from the Fund for its own use.
The composition and function of the Board of Governors of the Center was defined by the agreement between the three interested parties and remains unchanged. It is composed of seven members, serving without compensation, and includes the Presidents of the Village of Fenton and the Superintendent of Schools. It manages and directs the income and appoints the Director of the Center, but the Board of Governors of the Horace H Rackham School of Graduate Studies must approve this appointment. The Director arranges and supervises the program of activities, which are planned, as stated in the agreement, to secure "The enthusiastic co-operation of local groups, and have as their objectives the development of leadership and the benefiting of the people of the community in the fields of health, recreation, morals, cultural development and civic improvement. It is the expectation and desire...that the Community Center Board of Governors and the Director will endeavor to co-operate with the Horace H. Rackham School of Graduate Studies of the University of Michigan to the end that the Community Center shall at all times have the benefit of the expert counsel of those members of the faculty of the University of Michigan especially trained in community-center activities."
Board of Governors
Architecture
Gottlieb Eliel Saarinen, world-renowned Finnish-American architect and artist was born in Rantasalmi, Finland in 1873. Educated in Helsinki, Saarinen studied architecture at the Polytechnic Institute and painting at the Imperial Alexander University. One of the greatest influences on modern architecture, Saarinen helped pioneer the Arts and Crafts movement in Finland and was a leading proponent of the Art Deco and the modernist currents design movement. Famous for his rejection of 19th-century eclecticism, much of Saarinen's work depended on the integration of cultural symbolism with materials and form. Saarinen borrowed ideas for his works from the forms and materials of past, present, regional, and international architecture.
Saarinen first received international attention as the architect for the Finnish pavilion for the Paris Exposition of 1900. This was the first building that Saarinen designed with the help of his classmates and partners, Herman Gesellius and Armas Lindgren. The three men worked together to design villas in northern Europe including Saarinen's own villa, Hvittsask (1901-03). Built on a ridge just above Lake Vittsask, the complex included a home and studio for each partner. Saarinen lived there with his wife Loja, his daughter Pipsan (born 1904) and son Eero (born 1910). Saarinen continued to work and live in Finland and with the help of his partners designed the Finnish National Museum (1902-12). It was the last project the three would work on and is considered the culmination of the National Romantic Movement in Finland. Each museum department was designed separately and given its own architecturally identifiable form, a characteristic that was typical of Romanticism. During the same time, Saarinen began work on his most important solo project in Europe. In designing the Helsinki Central Railway Station and State Railways Administration Building (1904-19), Saarinen utilized local masonry techniques to emphasize bold architectural forms and expressive sculptural decoration. It was built so that a clean-lined vertical tower is surrounded by lower, clearly proportioned horizontal masses.
In 1922, Saarinen won second prize and $20,000 in the Chicago Tribune Building competition. It was the design for the Tribune Tower that brought him attention from American audiences and led him to relocate to the Midwest in 1923. After living and working in Chicago for half a year, Saarinen was convinced by Emil Lorch, director of the Department of Architecture at the University of Michigan, to join the faculty at the University and relocate to Ann Arbor. It was here in Michigan that Saarinen became acquainted with George Gough Booth, successful Detroit publisher and Founder of Cranbrook Educational Community. With his son by his aside as partner and fellow instructor at the Art Academy, Eliel continued to design buildings such as the Crow Island school in Winnetka Illinois (1939), the Tabernacle Church of Christ in Columbus Indiana (1940) the Smithsonian Institute (1939) and the Tanglewood Opera House in Lenox Massachusetts (1944).
Eliel Saarinen died July 1, 1950. Eero went on to design the TWA Terminal New York (1962), Austere CBS Building New York (1965), and the prize winning Jefferson National Expansion Memorial/Gateway Arch (1965), a monumental stainless steel arch 630ft high in the form of a great centenary (elliptical) curve. Eero Saarinen died in Ann Arbor, Michigan September 1, 1961.








